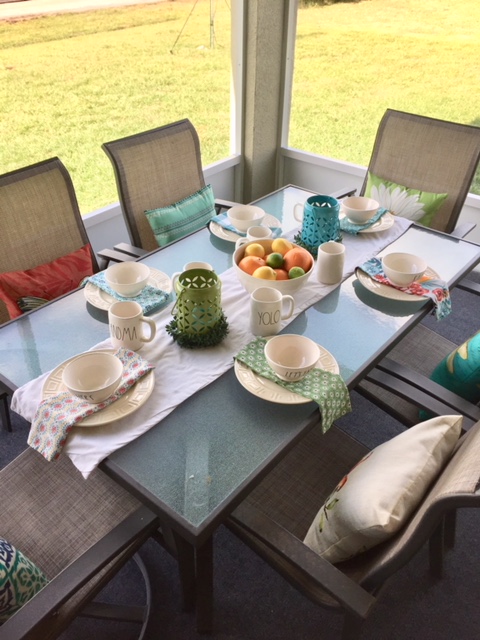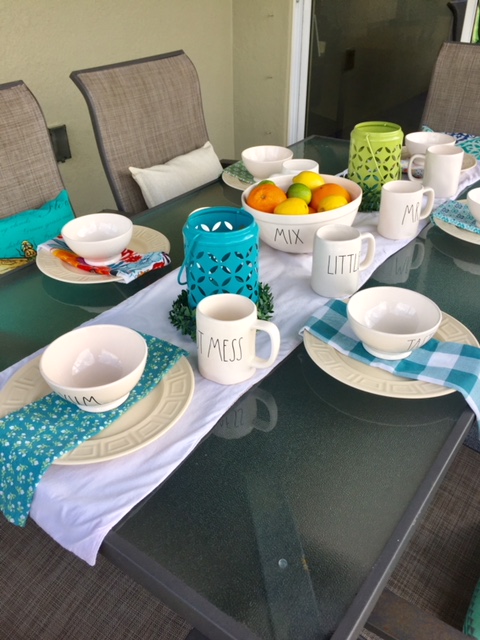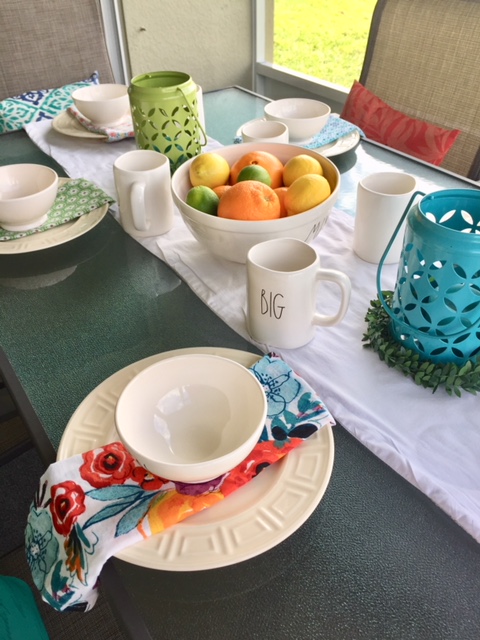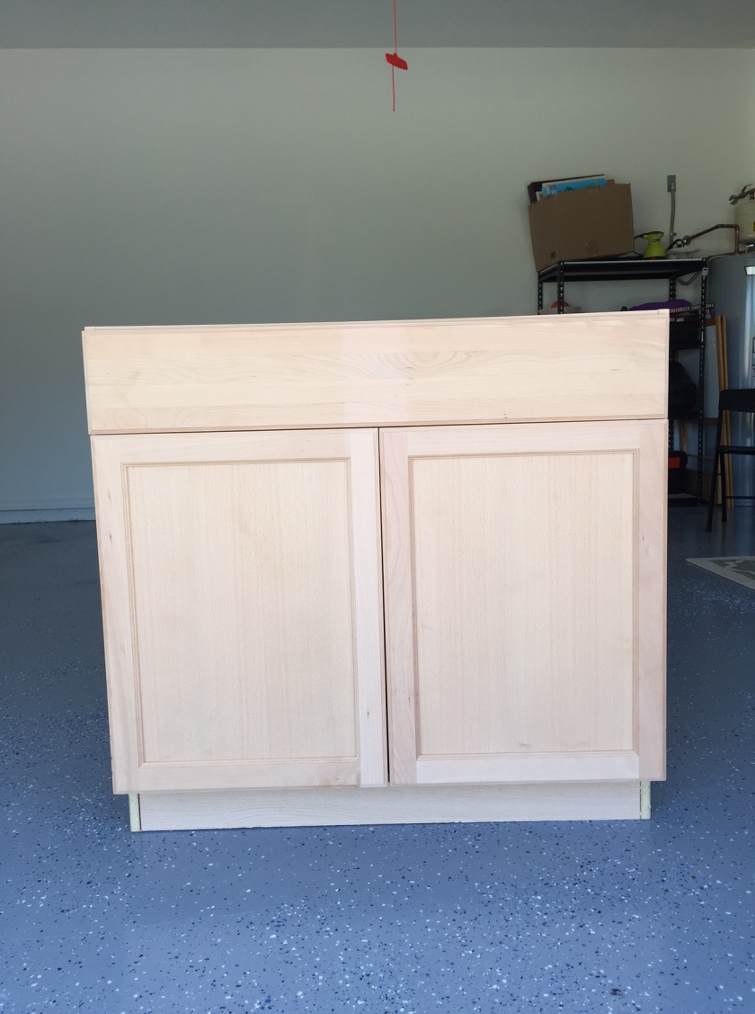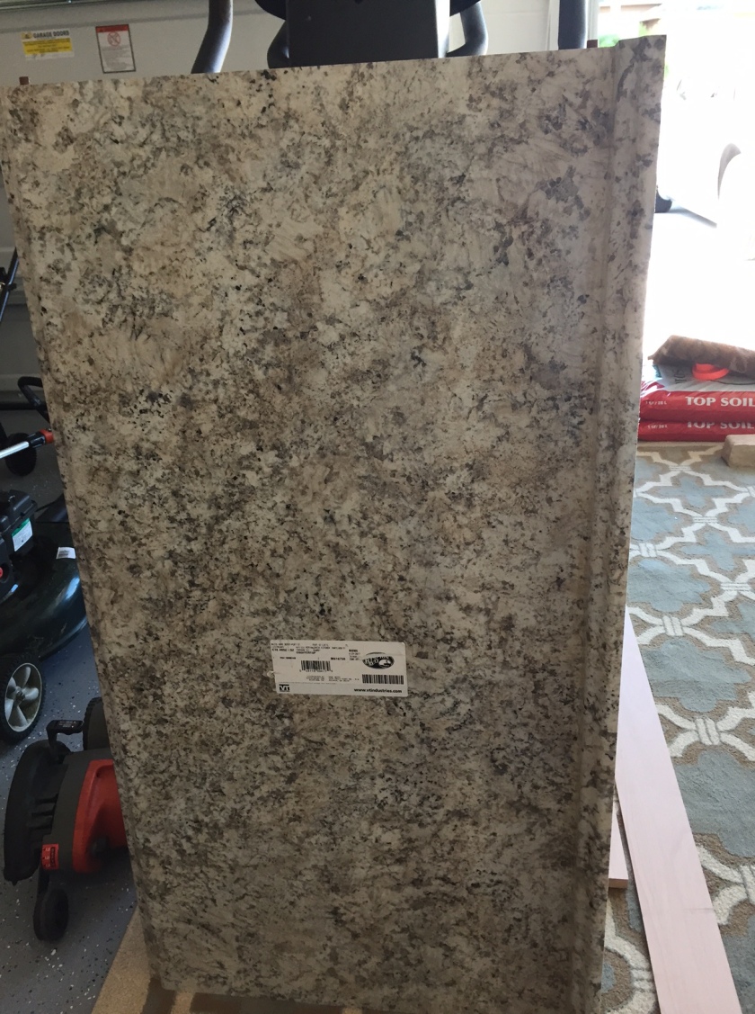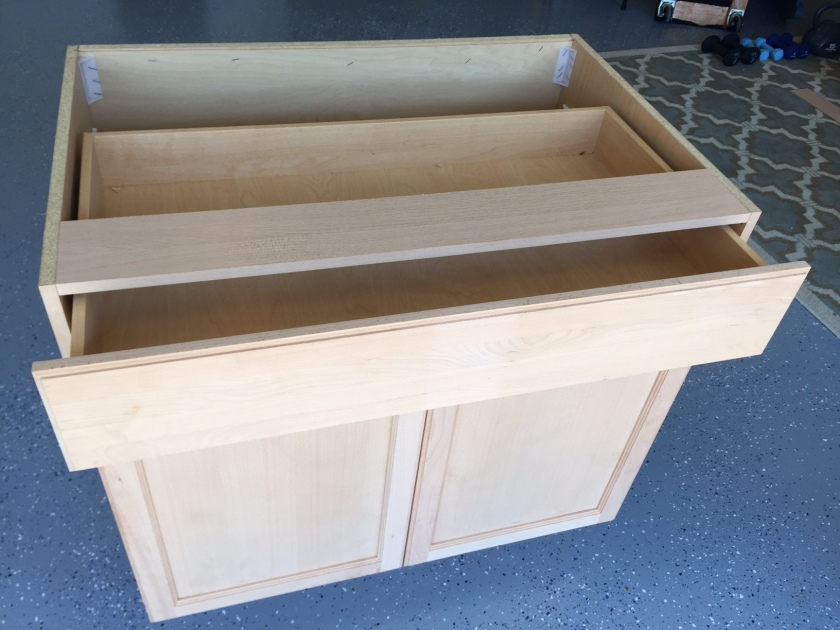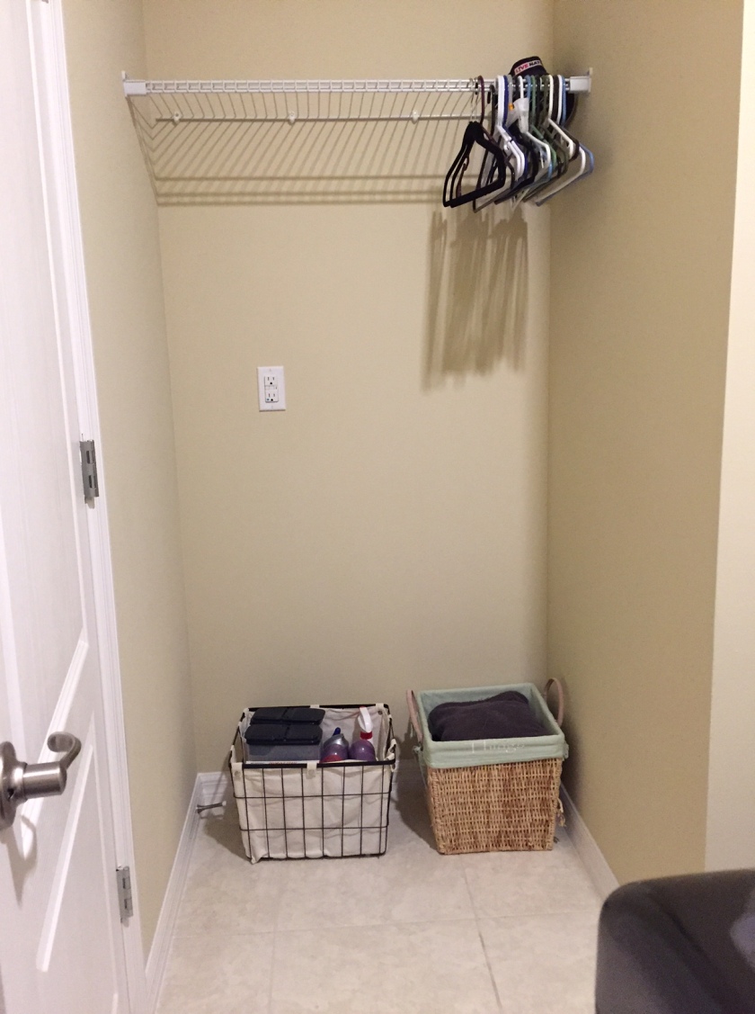When we had our house built last year, we were able to pick from some upgrades. Most of the upgrades were reasonably priced, but some were not. Our back patio has a covered roof and two of the walls are walls from our home. So, the only part of our patio that needed to be screen was two side walls. The builder was charging more that what we thought was reasonable for the price, so my hubby decided to take on the project himself. He started by putting up some of the metal that would divide the panels for the screen.
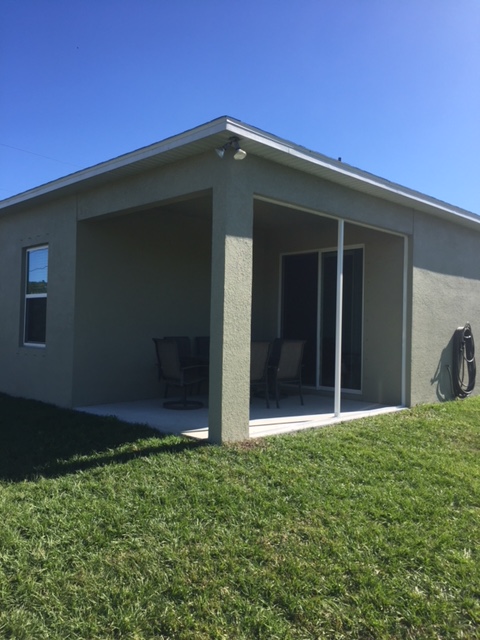
Then he put up the adjacent side and added a door.
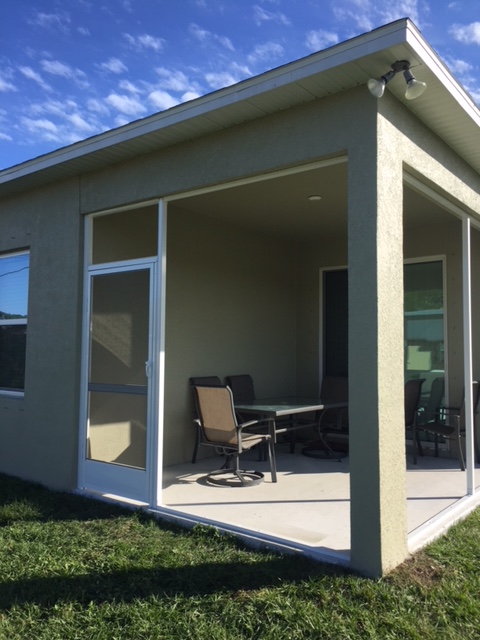
Then he installed the kick plate at the bottom. This will help my doggie from going through the screen.
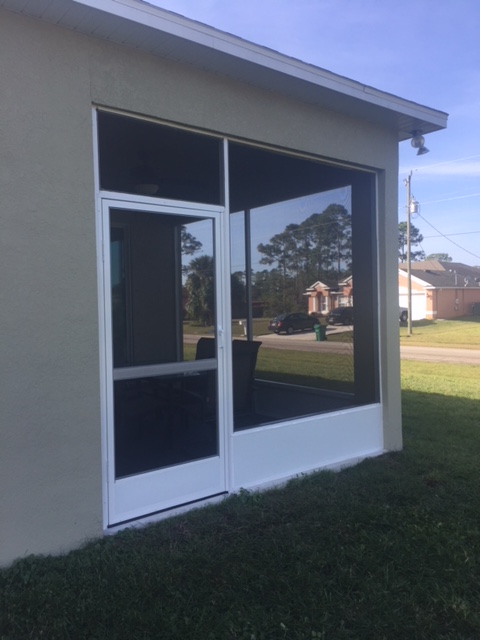
Once he was done with installing the metal, he added the screen.
He then caulked in around all the edges, so we wouldn’t get any unwanted critters in our screen room. We live in South Florida, so lizards and tree frogs are everywhere, and I sure don’t want them in my screen room. We added some indoor/outdoor carpet and an outdoor ceiling fan to make it feel more like a room. When he was finished, of course, I had to style it.
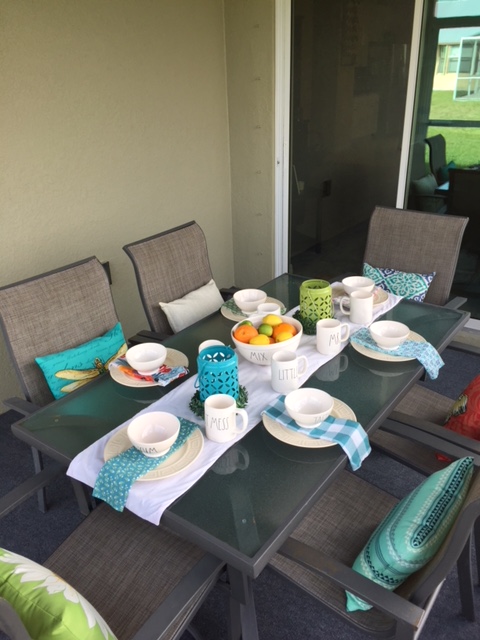
I think I came out beautiful and we have been having so many meals out here. It is such a great time of the year to sit on the patio. I hope to have many great family dinners here.
